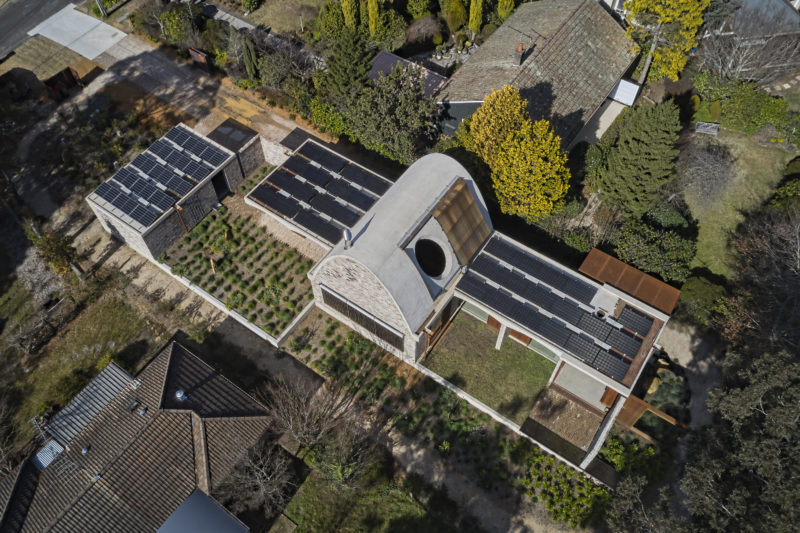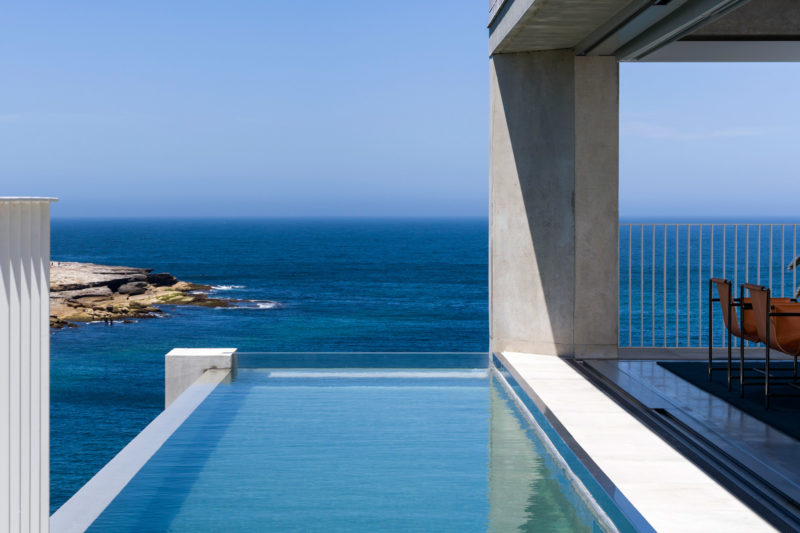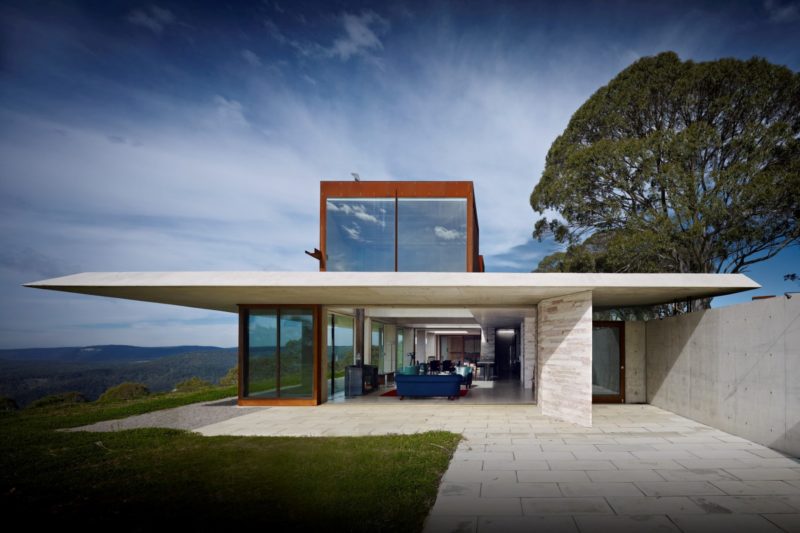Sustainable housing starts with utilising the embodied energy of what already exists; Ecodesign Architects cleverly designed this house with every room having Northern sunlight.
The living area with kitchen dining lounge and sunny deck, cantilevered out over the stream. The house offered superior thermal comfort and sustainability through design and construction.
Part of the construction challenge for Dimark Construction was in building a galvanised steel footbridge across the steep gully for new garage to meet the house, all on the same level. This walkway draws one across the site and above the garden and plunge pool to the front door – or straight across to join the garden.
Previous
Next
Photography kindly provided by Jake Anderson


